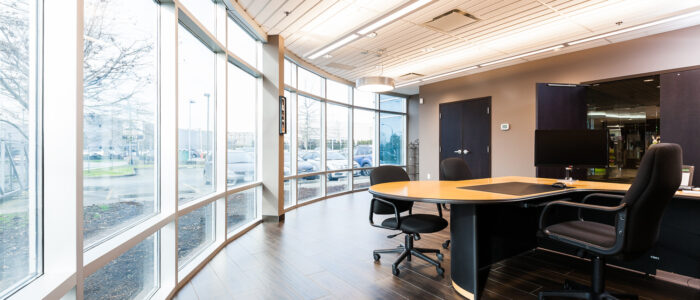 Massey Tunnel Project Office, BC MofT, Gary Fields Architecture
Massey Tunnel Project Office, BC MofT, Gary Fields Architecture No.5 Road Pub, Gary Fields Architecture
No.5 Road Pub, Gary Fields Architecture CTG Brands, Gary Fields Architecture
CTG Brands, Gary Fields Architecture CTG Brands, Gary Fields Architecture
CTG Brands, Gary Fields Architecture Pharmagreen Biotech Centre, Gary Fields Architecture
Pharmagreen Biotech Centre, Gary Fields Architecture Airland, Gary Fields Architecture
Airland, Gary Fields Architecture Terra Nova Development, Gary Fields Architecture
Terra Nova Development, Gary Fields Architecture Airland, Gary Fields Architecture
Airland, Gary Fields Architecture CTG Brands, Gary Fields Architecture
CTG Brands, Gary Fields Architecture MTU Maintenance YVR, Gary Fields Architecture
MTU Maintenance YVR, Gary Fields Architecture Ironwood Chiropractic, Gary Fields Architecture
Ironwood Chiropractic, Gary Fields Architecture No.5 Road Pub, Gary Fields Architecture
No.5 Road Pub, Gary Fields Architecture YVR Domestic Arrivals Canopy, Gary Fields Architecture
YVR Domestic Arrivals Canopy, Gary Fields Architecture Terra Nova Development, Gary Fields Architecture
Terra Nova Development, Gary Fields Architecture Airland, Gary Fields Architecture
Airland, Gary Fields Architecture YVR 2010 Winter Olympics Emergency Operations Centre, Gary Fields Architecture
YVR 2010 Winter Olympics Emergency Operations Centre, Gary Fields Architecture CTG Brands, Gary Fields Architecture
CTG Brands, Gary Fields Architecture CLS Catering YVR, Gary Fields Architecture
CLS Catering YVR, Gary Fields Architecture Riverside Commercial Building Infill, Gary Fields Architecture
Riverside Commercial Building Infill, Gary Fields Architecture CLS Catering YVE, Gary Fields Architecture
CLS Catering YVE, Gary Fields Architecture Massey Tunnel Project Office, BC MofT, Gary Fields Architecture
Massey Tunnel Project Office, BC MofT, Gary Fields Architecture Airland, Gary Fields Architecture
Airland, Gary Fields Architecture Airland, Gary Fields Architecture
Airland, Gary Fields Architecture Dorset Realty Office, Richmond, Gary Fields Architecture
Dorset Realty Office, Richmond, Gary Fields Architecture CTG Brands, Gary Fields Architecture
CTG Brands, Gary Fields Architecture CLS Catering Calgary, Gary Fields Architecture
CLS Catering Calgary, Gary Fields Architecture YVR De-icing Facility, Gary Fields Architecture
YVR De-icing Facility, Gary Fields Architecture CTG Brands, Gary Fields Architecture
CTG Brands, Gary Fields Architecture No. 5 Road Pub, Gary Fields Architecture
No. 5 Road Pub, Gary Fields Architecture Airland, Gary Fields Architecture
Airland, Gary Fields Architecture YVR Primary Security Line Man Trap, Gary Fields Architecture
YVR Primary Security Line Man Trap, Gary Fields Architecture CLS Catering Calgary, Gary Fields Architecture
CLS Catering Calgary, Gary Fields Architecture CLS Catering Calgary, Gary Fields Architecture
CLS Catering Calgary, Gary Fields Architecture Pharmagreen Biotech Centre, Gary Fields Architecture
Pharmagreen Biotech Centre, Gary Fields Architecture Riverside Commercial Building Infill, Gary Fields Architecture
Riverside Commercial Building Infill, Gary Fields Architecture CLS Catering YVR, Gary Fields Architecture
CLS Catering YVR, Gary Fields Architecture YVR Airside Operations Building, Gary Fields Architecture
YVR Airside Operations Building, Gary Fields Architecture Airland, Gary Fields Architecture
Airland, Gary Fields Architecture CTG Brands, Gary Fields Architecture
CTG Brands, Gary Fields Architecture Airland, Gary Fields Architecture
Airland, Gary Fields Architecture WCG HR Solutions, Gary Fields Architecture
WCG HR Solutions, Gary Fields Architecture CLS Catering Calgary, Gary Fields Architecture
CLS Catering Calgary, Gary Fields Architecture BC Animal Hospital, Gary Fields Architecture
BC Animal Hospital, Gary Fields Architecture YVR De-icing Facility, Gary Fields Architecture
YVR De-icing Facility, Gary Fields Architecture YVR Airside Operations Building, Gary Fields Architecture
YVR Airside Operations Building, Gary Fields Architecture YVR Domestic Check-in Kiosks, Gary Fields Architecture
YVR Domestic Check-in Kiosks, Gary Fields Architecture
Architecture as a Force for Good
The first phase of Gary Fields’ architectural practice was focused on mastery of corporate client services, leading-edge digital design, and professional practice — the execution side of architecture. The current phase of the practice emphasizes the firm’s product, focusing on Architecture as a Force for Good. The firm aspires to build beyond the region’s West Coast Modern tradition toward design that engages contemporary Canadian culture through the lens of social justice applied to Place. The firm’s design approach positively responds to functional needs of owners and end-users while thematically addressing issues such as inequality, over-consumption, unaffordability, alienation, and illiberalism.
The firm’s current approach is characterized by:
- Engagement with project types, clients, end-users, and allies with a complementary vision.
- Commitment to strengthening participatory processes.
- Design to enhance tolerance, inclusion, greater equality, personal productivity, conservation, affordability, and self-actualization.
- Buildings that engage people through active participation, discovery and delight.
- Use of craft design techniques to create authentic experiences of local place, form, and material.
- Continuing embrace of digital-age design and production processes.
- Special regard for energy & material efficiency and constructability, and optimal construction efficiencies and costs.
- Maintaining a strong footing in professional practice and client service.
Workflow
The firm’s design approach integrates owner and stakeholder participation in goal-setting, programming, and space planning, combining it with form-making, detail/finish and construction workflows. Key elements include:
-
-
Implementation of a rigorous project management framework.
-
Early selection of an appropriate form factor considering project complexity and cost constraints.
-
Identification of relevant physical, cultural, and technological characteristics of the place.
-
Adoption of innovative construction methods and materials that address cost, constructability, energy efficiency, and environmental considerations.
-
Distribution of functional program using a west coast modern approach to space planning, fully utilizing sites, topographic fit, and integrating interior and exterior spaces.
-
Form-modeling strategy rooted in craft techniques responding to strategies for dwelling in a place.
-
Deployment of GFA’s palette of space-bounding, mass, and functional elements based on the form modeling approach, with an inclusive finish / ornamentation strategy combining natural-finished building materials with site-specific cultural responses.
Do More With Less®
